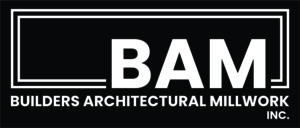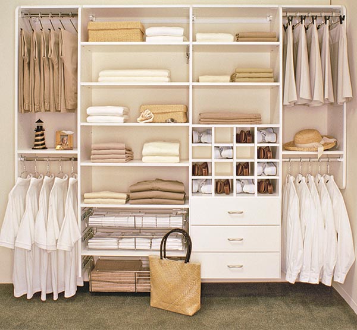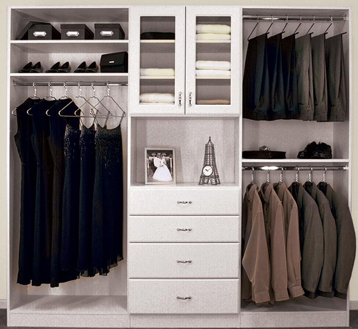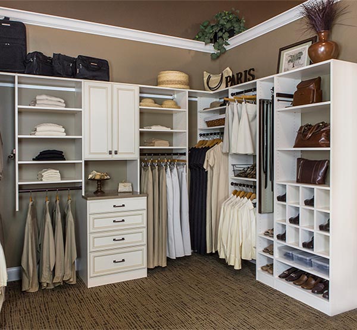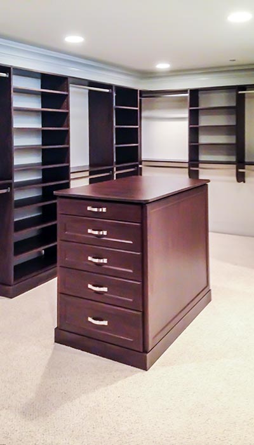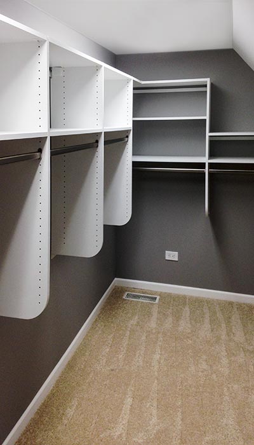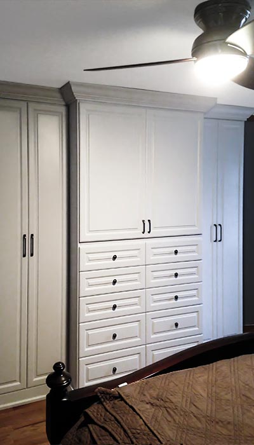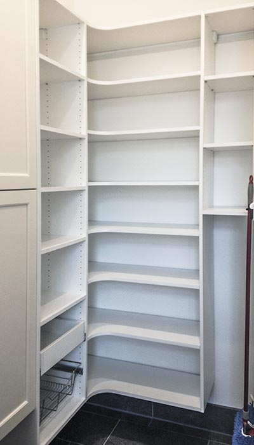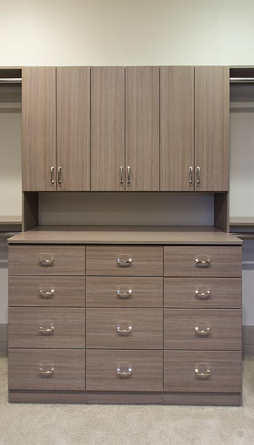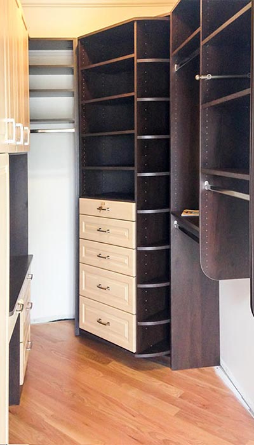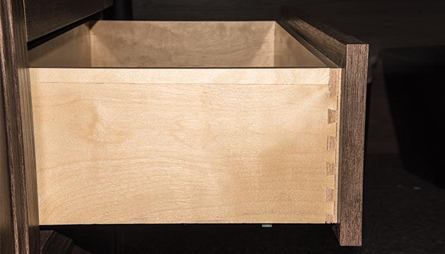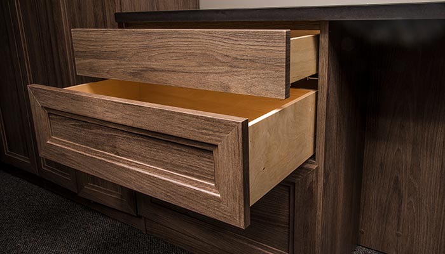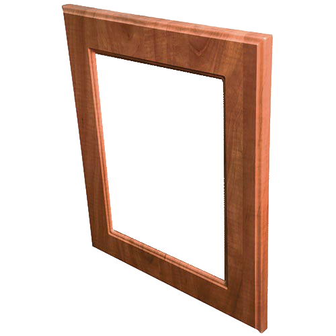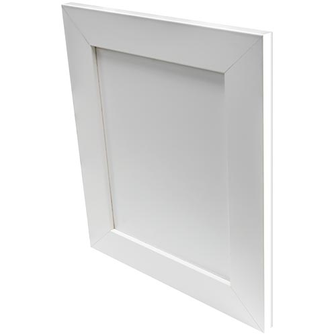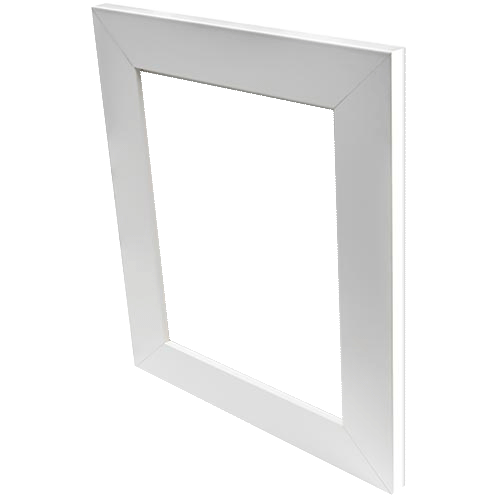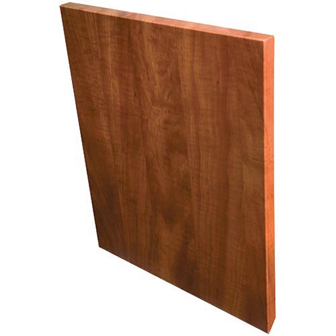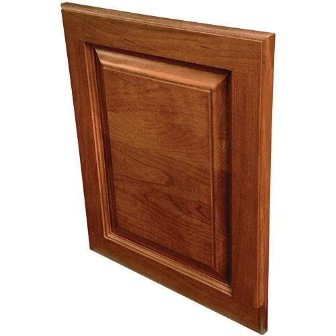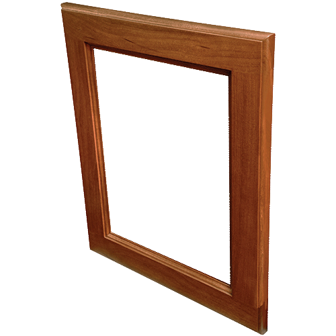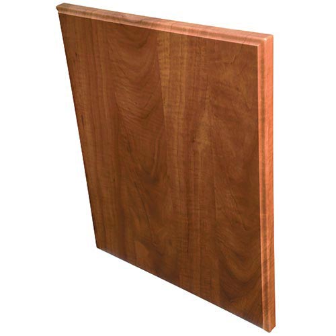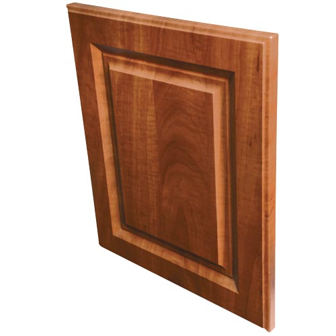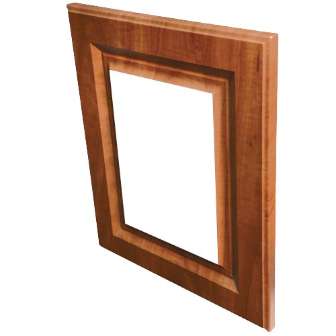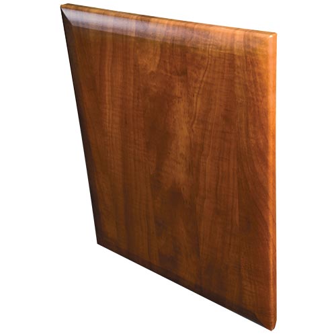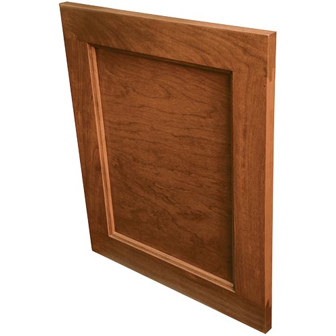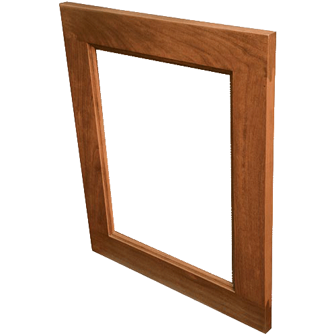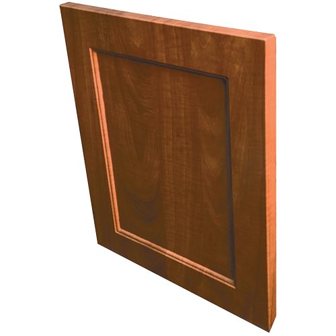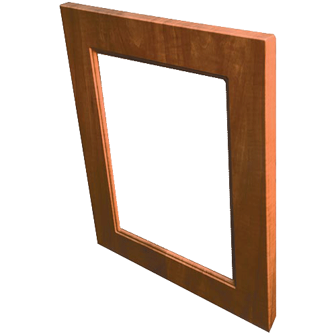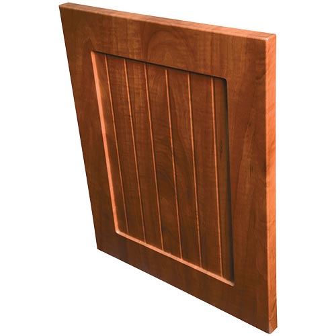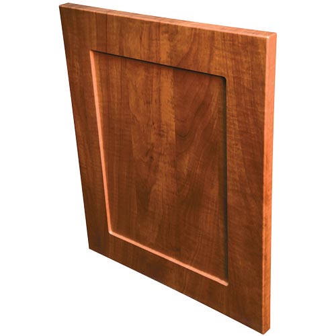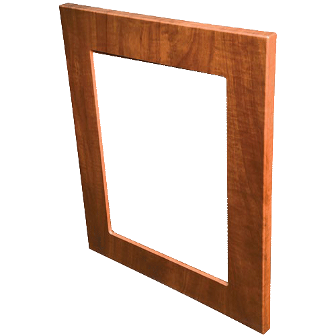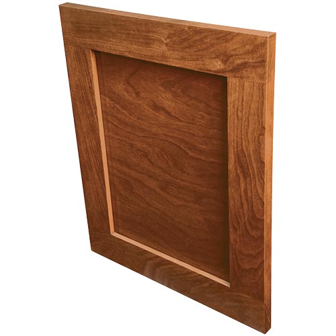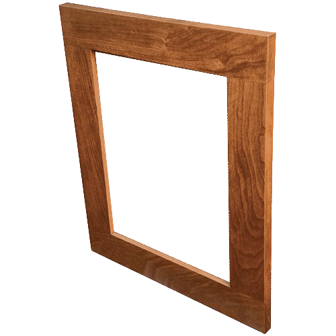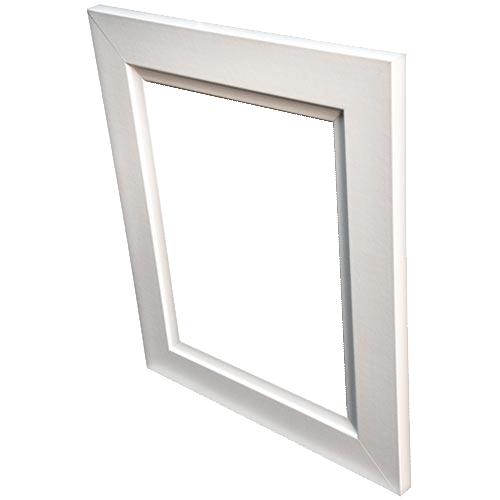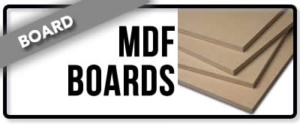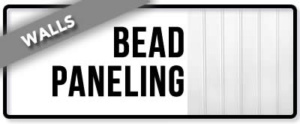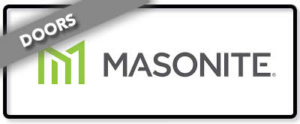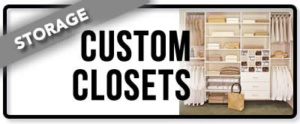Floor Based Systems:
Floor based systems are designed to be supported by the floor and include a cabinet base box that raises the closet a few inches off the floor. Typically, the bottom of the base box near the wall is cut away and fitted around base board mouldings in order to get a snug fit to the wall. Alternately, mouldings like base boards can be removed prior to installation. Since floor-based systems sit on the floor, it can be difficult to change the carpeting unless it is removed from under the unit prior to installation. At Plus Closets®, backer board is optional and is not needed for a strong closet system. It is mainly a design decision. However, if backer board is chosen, the same 3/4″ material used in constructing the rest of the system is used. It should be firmly attached to the back of the closet system — not the wall — further increasing the overall strength and stability of the unit.
Our floor based systems come with a 41/2” toe kick (including the bottom shelf) and the fixed bottom shelf has a top hole for tightening the cam. This hole is then covered with a color-matched spot which is included.
Advantages of Floor Based Systems:
- Additional base and crown mouldings can be added for a more polished “furniture” look
- The best type of closet system available for buildings where walls are constructed with plaster and lath rather than drywall
